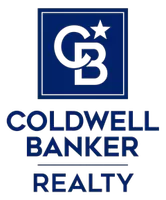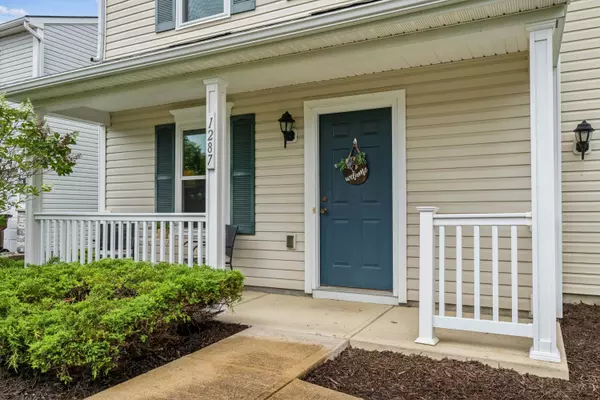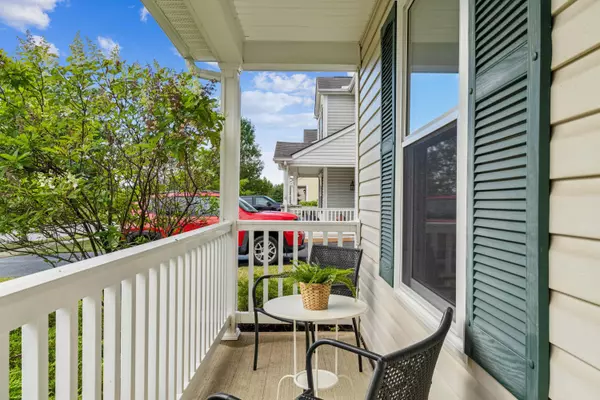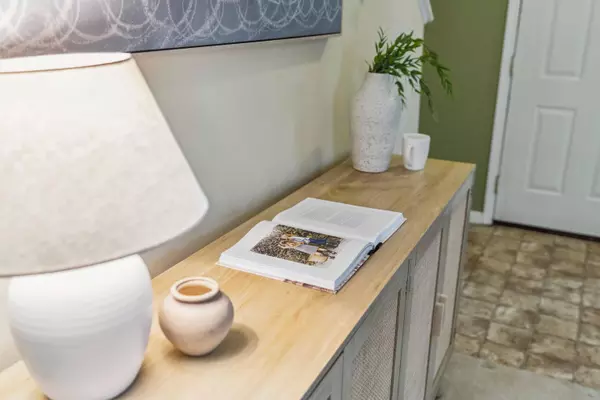$354,000
$344,900
2.6%For more information regarding the value of a property, please contact us for a free consultation.
1287 Cloverview Street Blacklick, OH 43004
4 Beds
2.5 Baths
2,312 SqFt
Key Details
Sold Price $354,000
Property Type Single Family Home
Sub Type Single Family Freestanding
Listing Status Sold
Purchase Type For Sale
Square Footage 2,312 sqft
Price per Sqft $153
Subdivision Royal Elm
MLS Listing ID 224024486
Sold Date 09/13/24
Style 2 Story
Bedrooms 4
Full Baths 2
HOA Fees $20
HOA Y/N Yes
Originating Board Columbus and Central Ohio Regional MLS
Year Built 2007
Annual Tax Amount $6,082
Lot Size 6,534 Sqft
Lot Dimensions 0.15
Property Description
Welcome to 1287 Cloverview Street in Royal Elm! 4 bedrooms, 2.5 bath & 2,312 sqft on .1525 acres! Covered front porch entry! Large Living Room, open to Large Kitchen, w/SS appliances, including gas range & NEW dishwasher in 2022! Island for countertop seating plus pantry! Dining Area, too! 1st Floor Half Bath w/ updated lighting & new faucet! 1st Floor Den/Office! HUGE 20 x 14.5 Primary Bedroom w/onsuite full bath w/updated lighting & new faucet! Walk-in closet, too! Upstairs loft is spacious, serving as a 2nd Floor Family Room. 2nd Floor Laundry! Guest Full Bath w/updating lighting and new faucet, too! 3 addtl bedrooms. Huge backyard! Brand NEW Roof in May 2024 and Brand NEW windows in May 2024! New Hot Water in 2022! Surround system stays! Enjoy the views of Conner Barn. Great location
Location
State OH
County Franklin
Community Royal Elm
Area 0.15
Direction Havens Corners Rd to Jefferson Way to Ashley Meadow Drive that turns into Cordella St. Cordella St to Biltmore Dr which turns into Cloverview.
Rooms
Dining Room Yes
Interior
Interior Features Dishwasher, Electric Dryer Hookup, Electric Water Heater, Gas Range, Microwave, Refrigerator
Heating Forced Air
Cooling Central
Equipment No
Exterior
Parking Features Attached Garage, Opener
Garage Spaces 2.0
Garage Description 2.0
Total Parking Spaces 2
Garage Yes
Building
Architectural Style 2 Story
Others
Tax ID 171-001585
Read Less
Want to know what your home might be worth? Contact us for a FREE valuation!
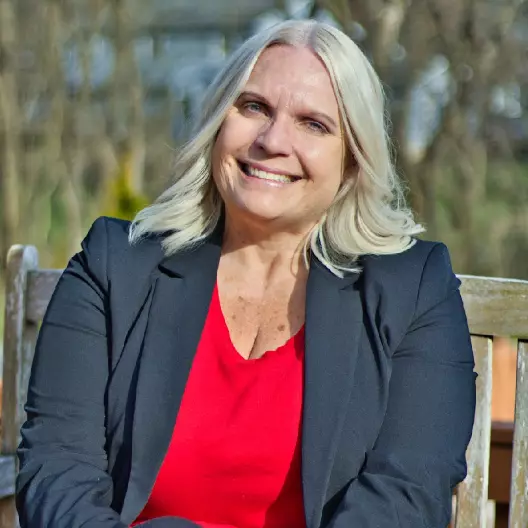
Our team is ready to help you sell your home for the highest possible price ASAP

